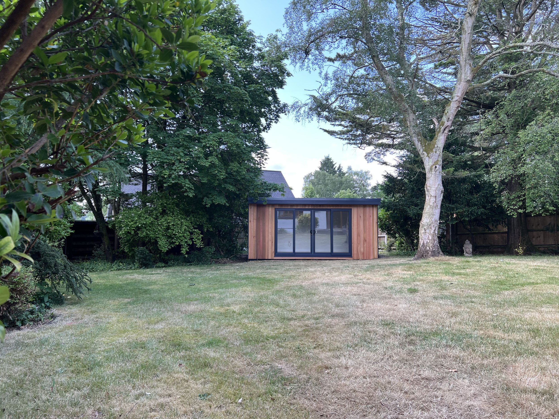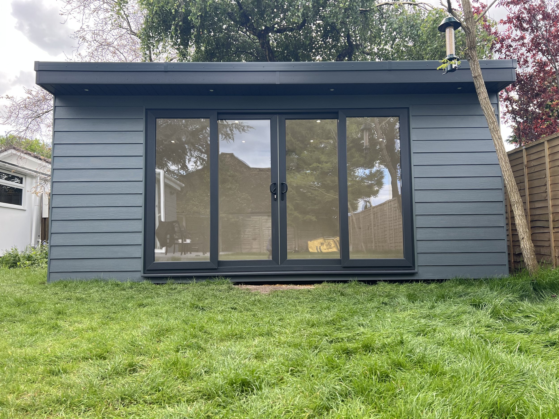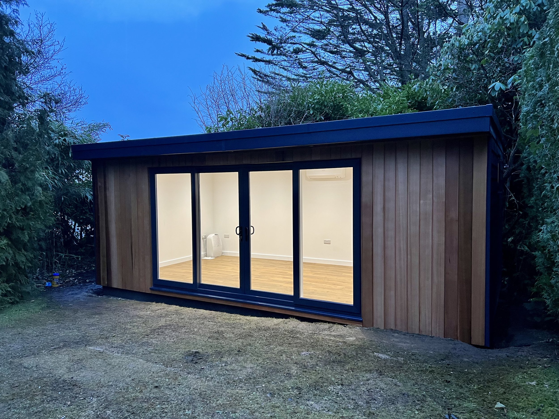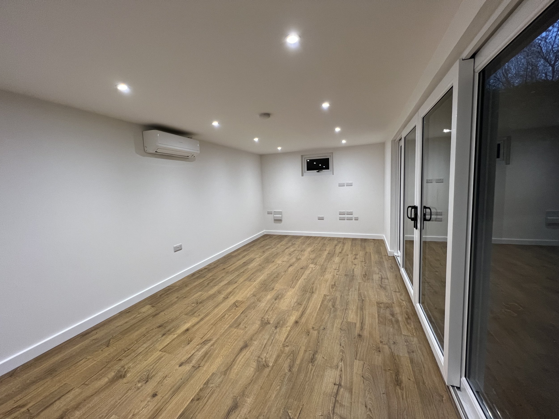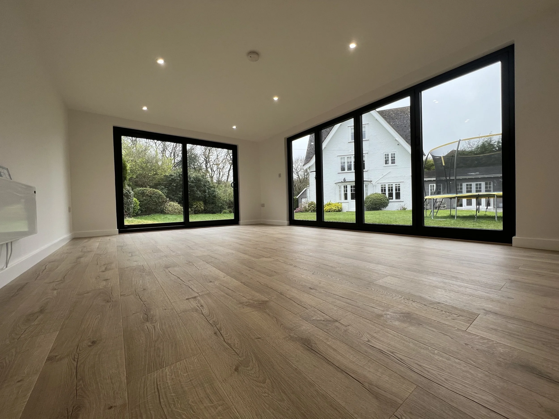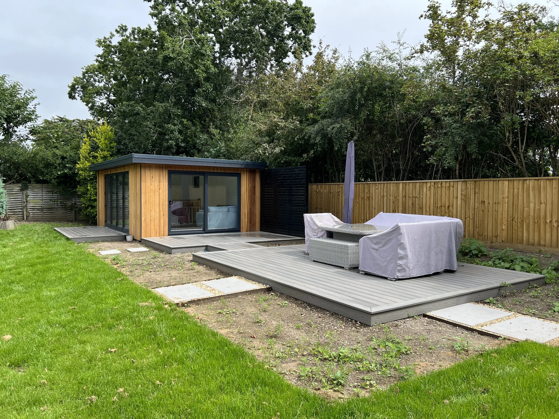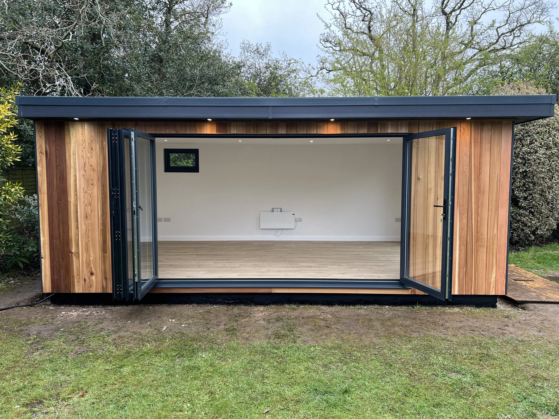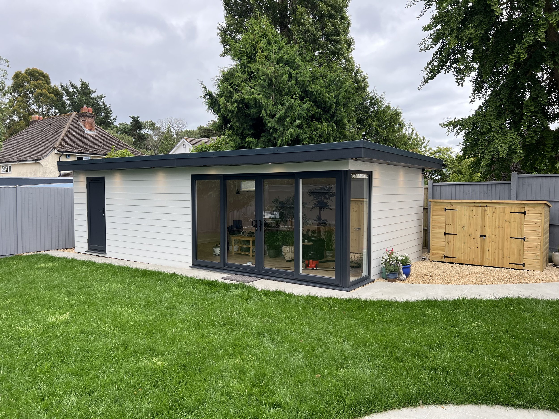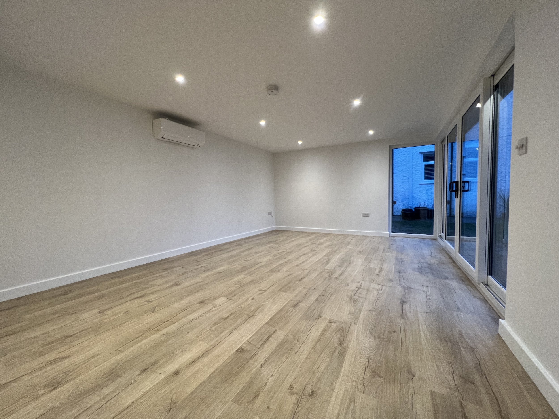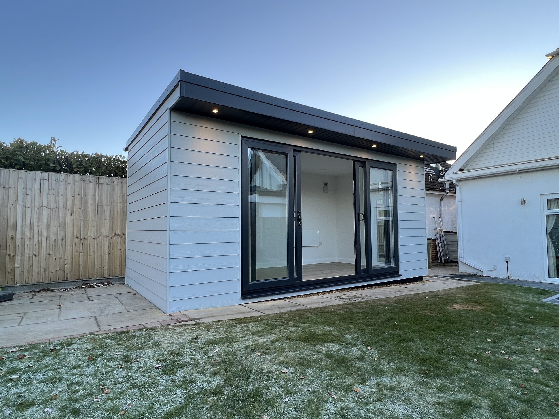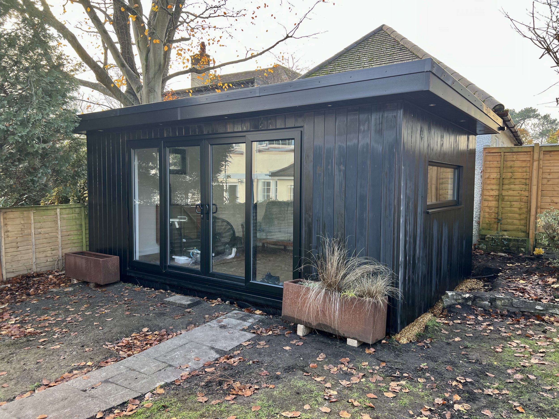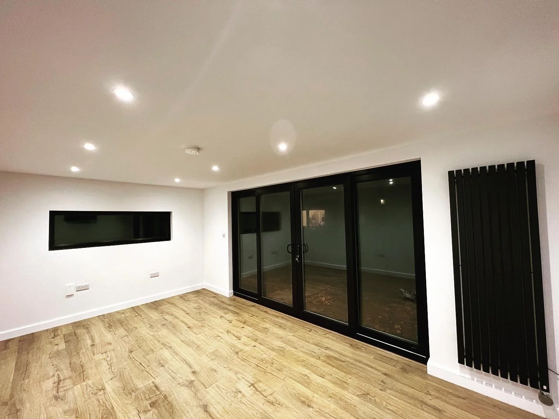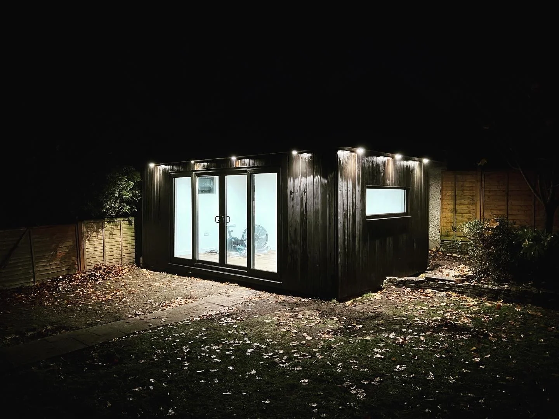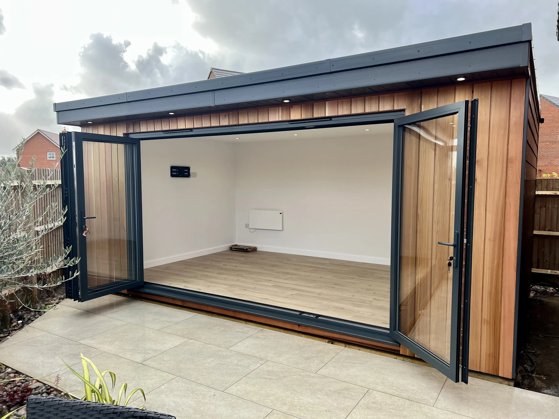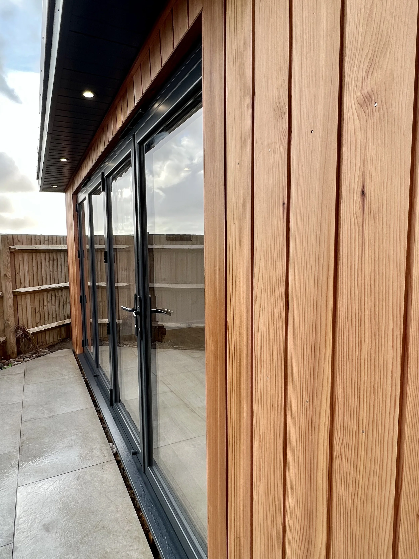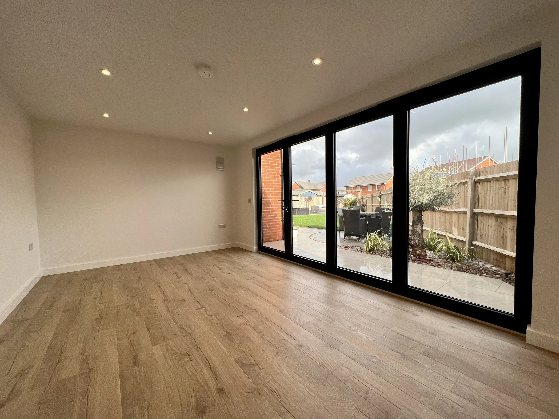Here we have a room to be used as an office, clad in cedar to the front, hardieplank to sides and rear.
Garden Room in Ferndown
This 15㎡ garden room, designed in the timeless New England style. Dressed in a sophisticated shade of Evening Blue. A key highlight of this project is the inclusion of inline sliding patio doors at the front elevation. These doors not only amplify the natural light flowing into the room but also provide an effortless transition between the indoor and outdoor space.
4 Pane Inline Patio Doors
Cedar Garden Room - Broadstone
This is a 6m x 3m room, Air Conditioning and Wi-Fi installed.
Western Red Cedar and 4 Pane Inline Patio Doors on this room
Garden Studio in Walkford, Christchurch
On this particular project, our client requested dual access points to their garden room. To fulfill this vision, we opted for elegant bifold doors along the front elevation, granting an expansive and inviting entryway. Complementing this, a sleek patio door was installed on the side, offering additional accessibility to the decking area
Spanning a generous 6m x 4m footprint, this garden room offers abundant space, providing the versatility to serve multiple functions. Whether you envision it as a tranquil home office, a lively entertainment hub, or a cozy reading nook, the possibilities are virtually limitless, allowing you to tailor the space to your unique needs and lifestyle.
Arctic White Dual Purpose Corner Studio
Showcasing a spacious 30 m² garden room, this design features an Arctic White finish in Hardie Plank Weatherboard for a sleek and modern aesthetic. The layout includes a generously-sized main room accompanied by a discrete storage area, ensuring both comfort and practicality. Enhanced with air conditioning and Internet connectivity, this garden room offers a blend of style and functionality.
New England Style Garden Office
This room at 4.8m x 2.4m is perfect for a home office.
Garden room in Black Cedar
This room in Lilliput, Poole has been finished in Cedar and stained ebony.
Garden Studio with Bifold Doors
Aluminium Bifold Doors finish this Garden Office.

